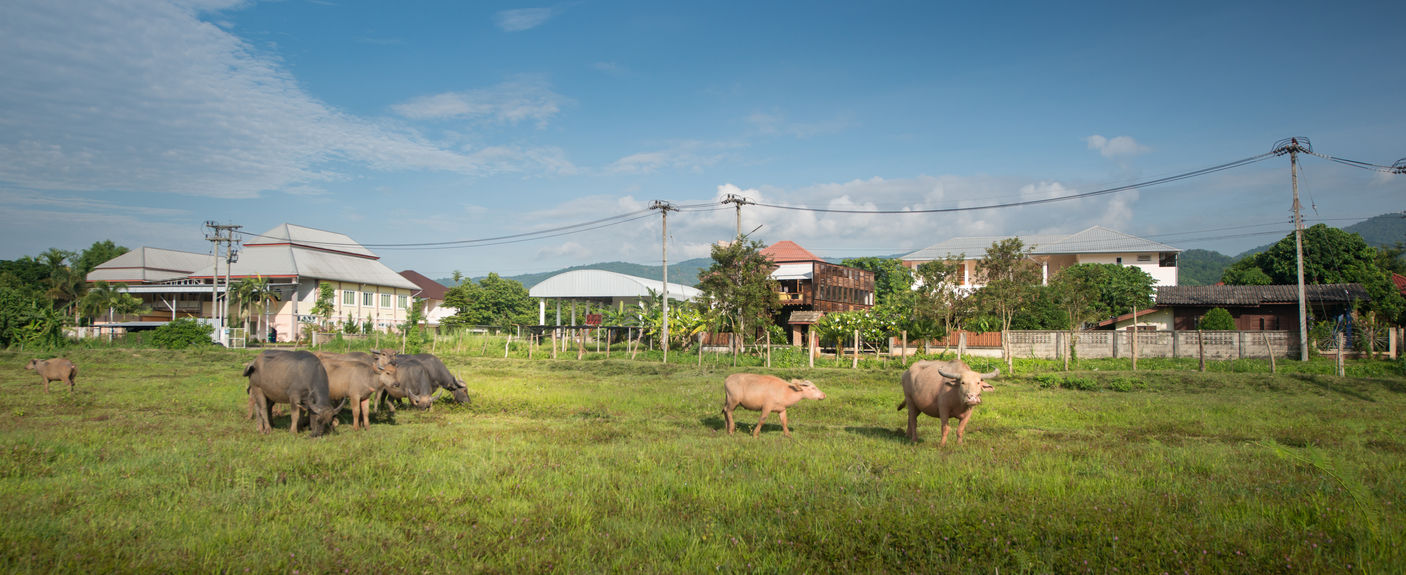Project name : Pasang
Architects : BodinChapa Architects
Project location : Nanglae, Chiang Rai, Thailand
Completion Year : 2018
Area : 90 Sq.m.
Photo credits : Rungkit Charoenwat
Pasang is a small hidden café in sufficient economy village in a suburb of ChiangRai, The community has its main economic crop as pineapple. It leads to the concept of being a mediator between the people in the community and the visitors by communicating with pineapple processing from local people who still live their own traditional way along with the city’s development harmoniously. This café express itself through contemporary architecture, preserving its style and using local materials which easily found in the area.
Architects have designed the space into split level to accommodate the use of diverse areas to feel the movement and connection in each floor by the design of the gable roof with 2 gables covered 2nd floor and 3rd floor follow the spilt level of the area.
The structure was designed as a modular system, inspired by the structure of Lanna vernacular architecture with a compact structure which is a steel structure. Designed to span the pillar every 1 m., with wood louvers and glass louvers between the structure to serve as both the wall of the building and voids for ventilation. By opening all the louvers can clearly see the form of the architecture and connection of the interior.
The building has a large awning window with the detail of door shock absorber for pushing it. It serves as both a door also a verandah of the terrace.
The surrounding landscape of the project is a mountainous lowland village, with small fields, fruit orchards and streams flowing through the community, benefiting livelihoods, farming and animal husbandry.
The building has conveyed a locality in a contemporary style, which is a combination of traditional local wisdom and modern construction technology.



























