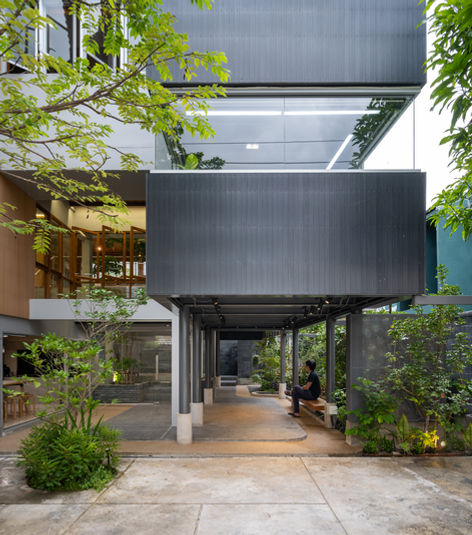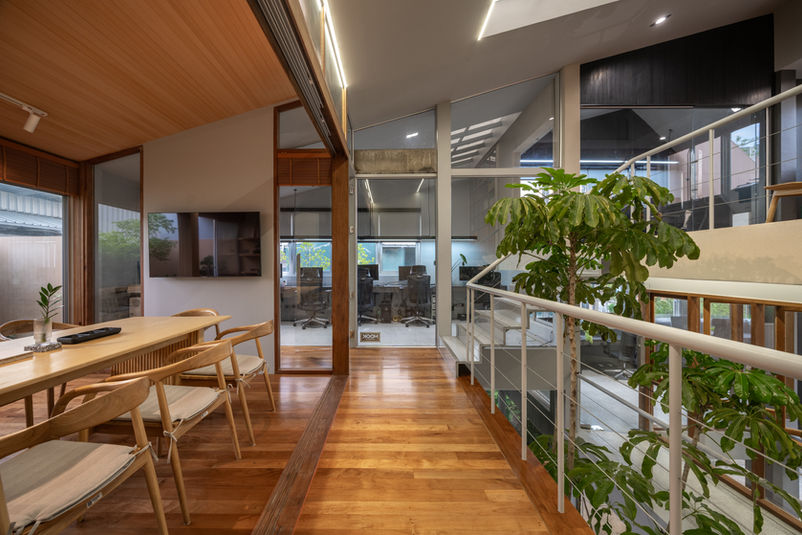Proud, a space that expresses the 'pride' of the HOOK and Goodwill teams for being able to create work, develop the team, and have a clear goal together to create work with intention, flexibility, and sincerity.
Proud was designed for a space under an old building in Bangkok. To be able to support a variety of activities ,the goal is not only provide a space that serves the needs of team members better than the previous space but also create a space that bring pride to the team .There is a proportion of work space that is balanced with relaxation space. This space is not only designed to fit the team members but it is also thought of as friendly to those who come to visit, whether it be customers, friends and family of the team members.
The original building was a residential row house with interior space cascading between functions in front and behind the building, with interesting stairwell space. But it causes the interior space to be divided into limited parts at the same time. The original building area was insufficient for use and was rather dense. The designer therefore expanded the function to the empty space on the side and still maintained the uniqueness of the space, grading it with the old building. The new building is designed to be raised to create an underground space. To increase the semi-outdoor space that is closer to nature above the land. It creates a space that welcomes a variety of activities from visitors. Parts of the old building were reduced in some areas by tearing out floors. It hopes to reduce blind spots and make each area within the building able to see each other's activities. In addition, skylights were added to welcome air and natural light to circulate into the interior space according to the needs of the project owner.
Façade The exterior helps to make the boundaries of the building more visible. By choosing the slope line of the roof from the original building and the surrounding context, it slopes continuously down to cover the walkway up to the building for visitors to join in with the green space in front of the building. It's like embracing green space to jointly be within the building and leave above the Facade area to allow natural light to enter the interior space appropriately. Allocate green space to become part of the building. We also tried to choose to drill a long horizontal opening that refered to the height according to the scale of sitting and looking inside the office. The wheel continues around the building, to increase focus and relax employees' work activities during the day, away from the computer screen.
It can be said that this building was designed with the concept of welcoming guests in a friendly way from the homeowner, but also wanting to express modernity within the context of the original building. This is in line with the team's work process that focuses on using technology to help as the key to making construction work go smoothly.
Hook’s office
-Renovated-
Project Year : 2021-2022
Location : Bangkok, Thailand
Architect : BodinChapa Architects
Structure Engineer : Thawatchai Danwangkwa
Contractor : VWG Construction
Area : 300 Sq.m.
Photo by : Rungkit Charoenwat























